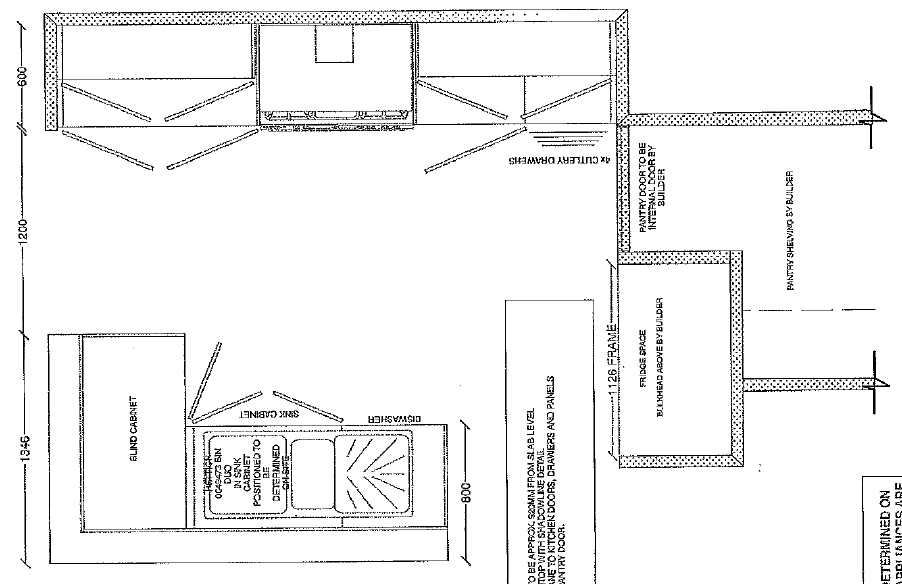Kitchen Plans
Kitchen Elevations
Ensuite
Bathroom
Tiles, in all areas except beds, livings, hallway
Entrance Steps
Door Handles
Wardrobe Handles
Kitchen Handles
Driveway
Bricks Pearl Grey
Kitchen Splashback
Carpet Upgraded with 10mm foam underlay
Landscaping Plan designed by Eco

























No comments:
Post a Comment